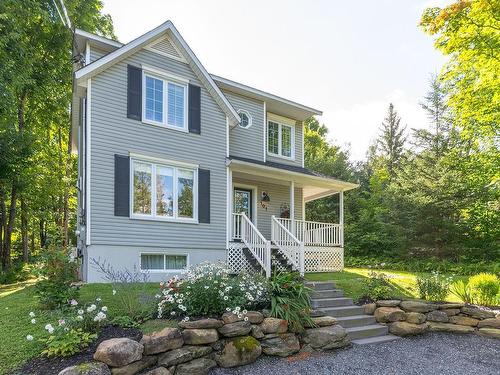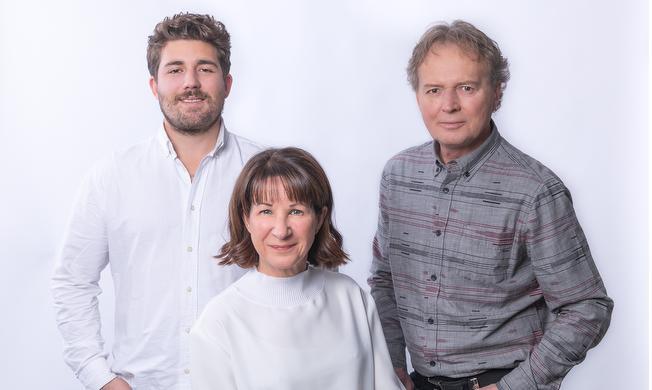



Sylvie Careau, Courtier Immobilier | Hermann Guerette, Courtier Immobilier | Alexis Careau, Courtier immobilier résidentiel




Sylvie Careau, Courtier Immobilier | Hermann Guerette, Courtier Immobilier | Alexis Careau, Courtier immobilier résidentiel

Phone: 450.538.3800

3-35 Rue Principale Nord
Sutton,
QC
J0E2K0
| Building Style: | Detached |
| Lot Assessment: | $74,200.00 |
| Building Assessment: | $368,900.00 |
| Total Assessment: | $443,100.00 |
| Assessment Year: | 2023 |
| Municipal Tax: | $3,549.00 |
| School Tax: | $282.00 |
| Annual Tax Amount: | $3,831.00 (2024) |
| Lot Frontage: | 18.11 Metre |
| Lot Depth: | 30.84 Metre |
| Lot Size: | 549.6 Square Metres |
| Building Width: | 7.69 Metre |
| Building Depth: | 8.63 Metre |
| No. of Parking Spaces: | 4 |
| Built in: | 2005 |
| Bedrooms: | 3+1 |
| Bathrooms (Total): | 2 |
| Bathrooms (Partial): | 1 |
| Zoning: | RESI |
| Driveway: | Other , Unpaved - Electric car charging installation |
| Rented Equipment (monthly): | Water heater , Propane tank , Alarm system |
| Animal types: | [] |
| Kitchen Cabinets: | Wood |
| Heating System: | Other , Electric baseboard units - Wall-mounted heat pump |
| Water Supply: | Municipality |
| Heating Energy: | Electricity , Propane |
| Equipment/Services: | Fire detector , Air exchange system , Wall-mounted heat pump |
| Windows: | PVC |
| Foundation: | Poured concrete |
| Fireplace-Stove: | Gas fireplace |
| Pool: | Heated , Above-ground |
| Proximity: | Other , Daycare centre , Golf , Hospital , Park , Bicycle path , Elementary school , Alpine skiing , Cross-country skiing - Mountain bike |
| Siding: | Vinyl |
| Bathroom: | Other , Separate shower |
| Basement: | 6 feet and more , Finished basement |
| Parking: | Driveway |
| Sewage System: | Municipality |
| Lot: | Wooded , Landscaped |
| Window Type: | Sliding , Casement |
| Roofing: | Asphalt shingles |
| Topography: | Flat |
| Other : | $192.00 |
| Electricity : | $2,280.00 |
| Gas : | $186.00 |