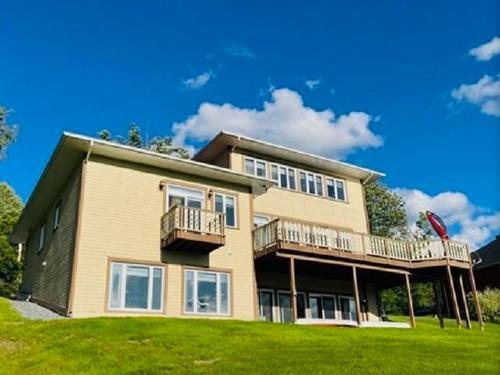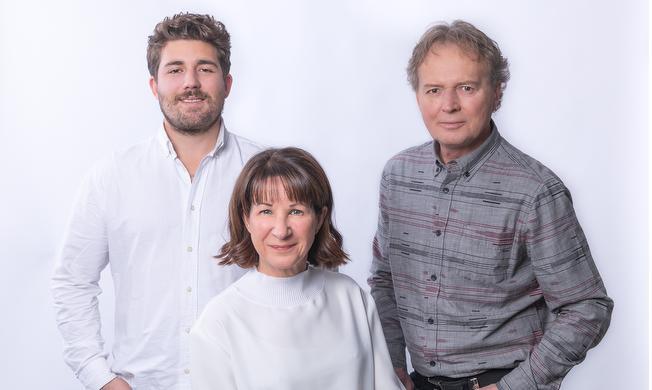



Hermann Guerette, Courtier Immobilier




Hermann Guerette, Courtier Immobilier

Phone: 450.538.3800

3-35 Rue Principale Nord
Sutton,
QC
J0E2K0
| Building Style: | Detached |
| Lot Size: | 2.0 Acres |
| No. of Parking Spaces: | 2 |
| Waterfront: | Yes |
| Water Body Name: | Étang |
| Built in: | 2012 |
| Bedrooms: | 4+1 |
| Bathrooms (Total): | 2 |
| Bathrooms (Partial): | 1 |
| Zoning: | RESI |
| Water (access): | Access , Waterfront , Non navigable |
| Driveway: | Unpaved |
| Heating System: | Electric baseboard units |
| Water Supply: | Municipality |
| Heating Energy: | Electricity |
| Garage: | Attached , Heated , Double width or more |
| Proximity: | Daycare centre , Park , Bicycle path , Elementary school , Alpine skiing , Cross-country skiing |
| Siding: | Wood |
| Parking: | Garage |
| Sewage System: | Municipality |
| Roofing: | Asphalt shingles |
| Topography: | Sloped |
| View: | View of the water , View of the city |